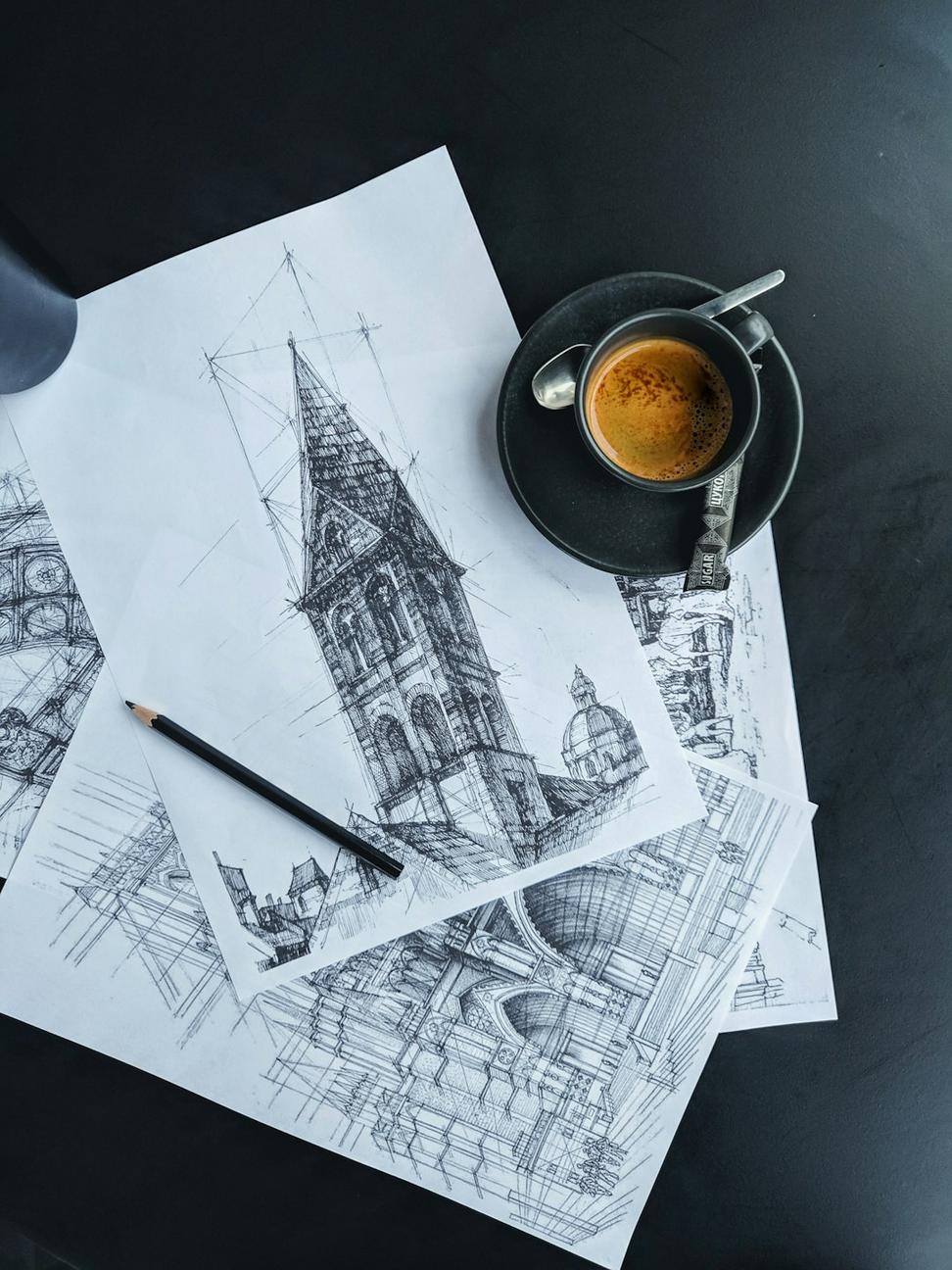Watershed Ridge Residence
Clients came to us with a steep lot that everyone else said was "unbuildable" - yeah, we've heard that before. The challenge wasn't just the grade, it was making sure we didn't mess with the natural water flow that fed into the creek below.
We designed a split-level home that follows the contour instead of fighting it. Used reclaimed timber from a decommissioned pier for the main beams, passive solar orientation handles most of the heating, and the green roof? That's doing double duty for insulation and stormwater management.
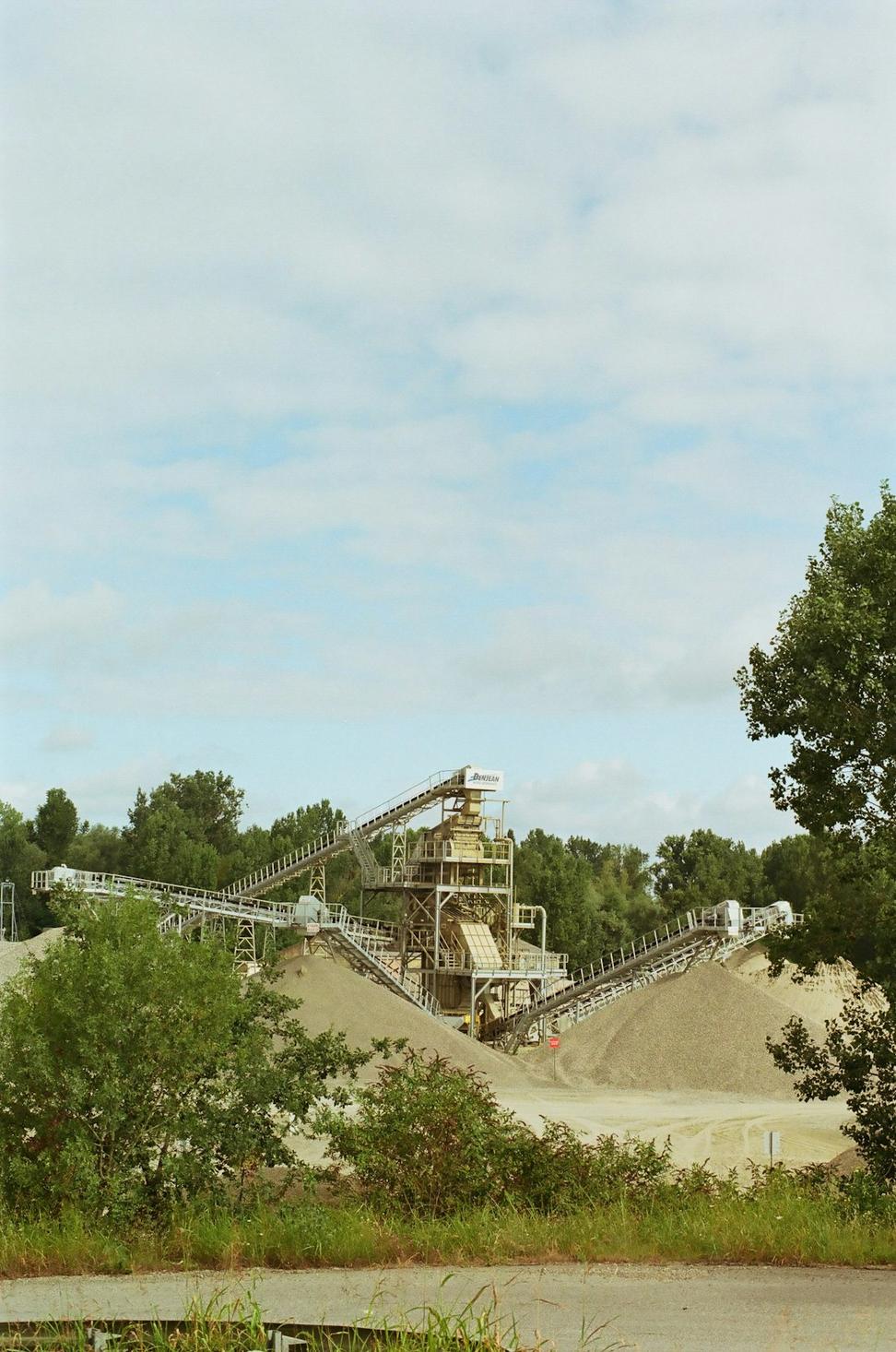
Before: Pretty much just wild slope and runoff issues
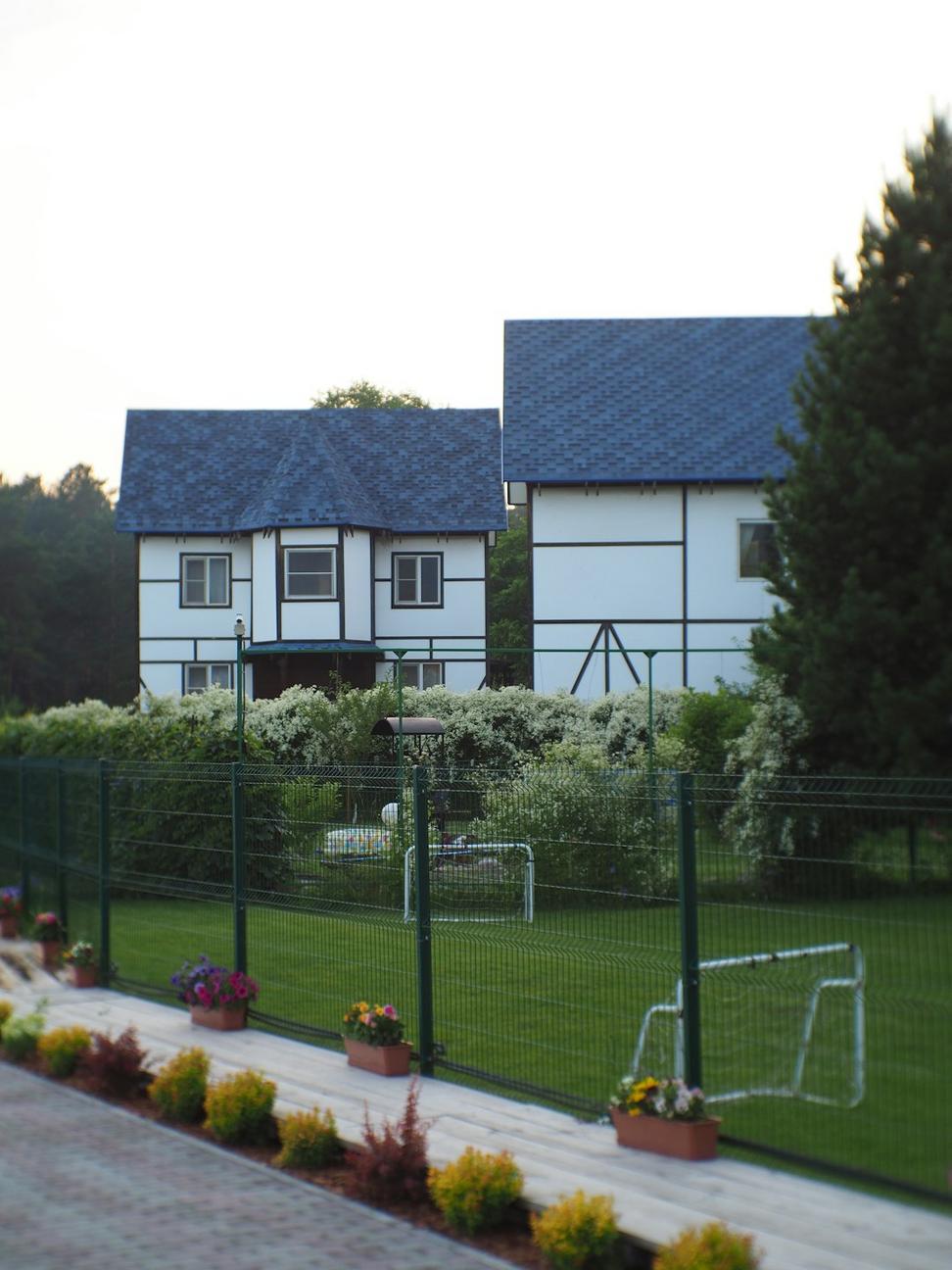
After: Works with the land, not against it
"Honestly, we'd given up on this lot. Three architects told us to sell it. Mystral walked the site for like two hours, came back with sketches that made us realize the slope was actually an asset. Living here feels like being part of the landscape instead of on top of it."
- Rebecca & Tom Chen
Harbourside Co-Working Hub
This was a 1960s warehouse that'd seen better days - concrete slab, zero insulation, and that classic "industrial chic" which is code for "kinda depressing." Client wanted a flexible workspace that didn't feel like every other open-plan office.
We kept the bones - exposed ceiling, concrete floors - but added warmth with massive south-facing windows (triple-glazed, obviously) and inserted these modular wooden pods for meetings and focus work. The old loading dock? That's now a covered outdoor space with operable walls. HVAC runs on geothermal, and we managed to hit net-zero energy after adding solar panels.
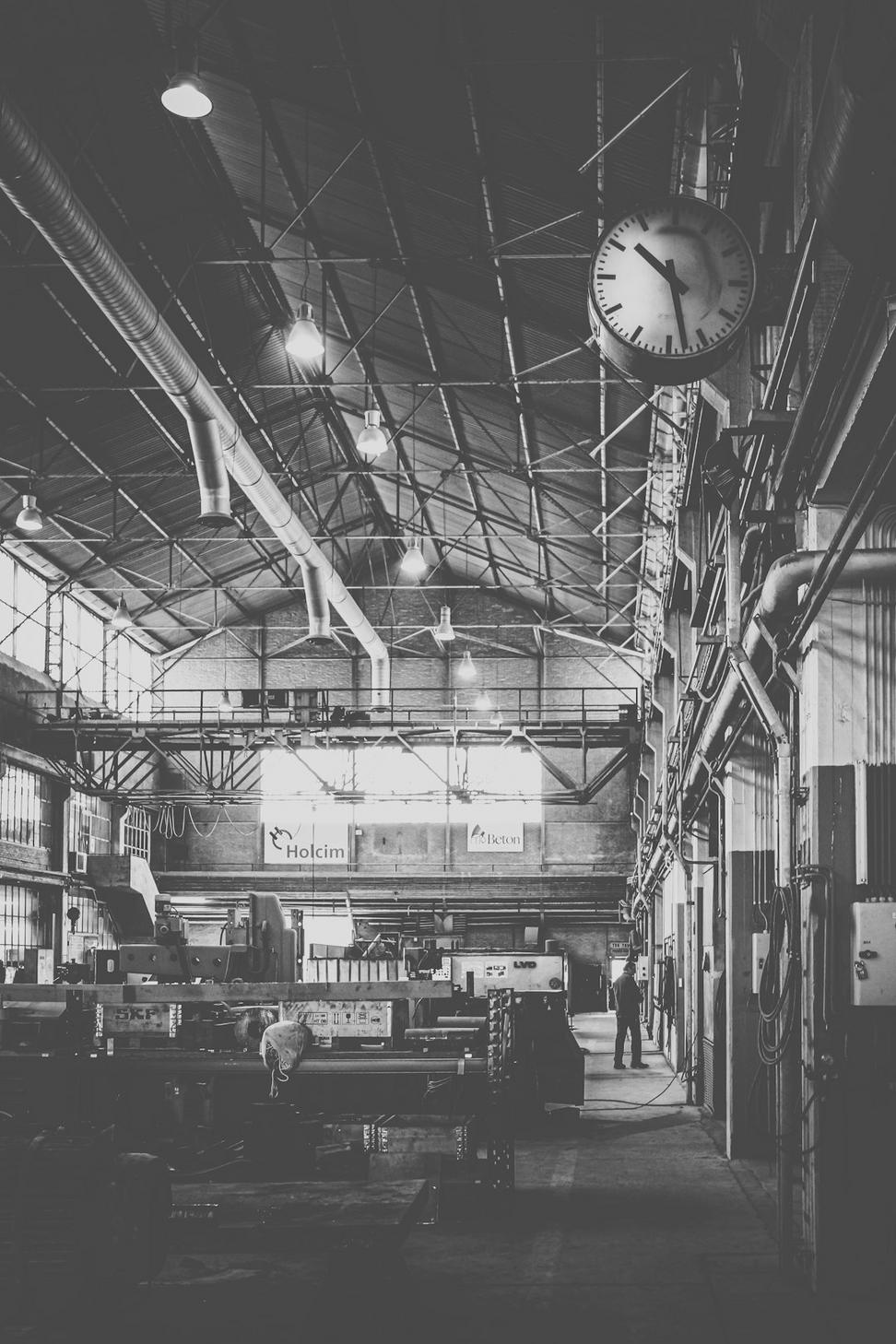
Before: Classic warehouse with all the charm of a parking garage
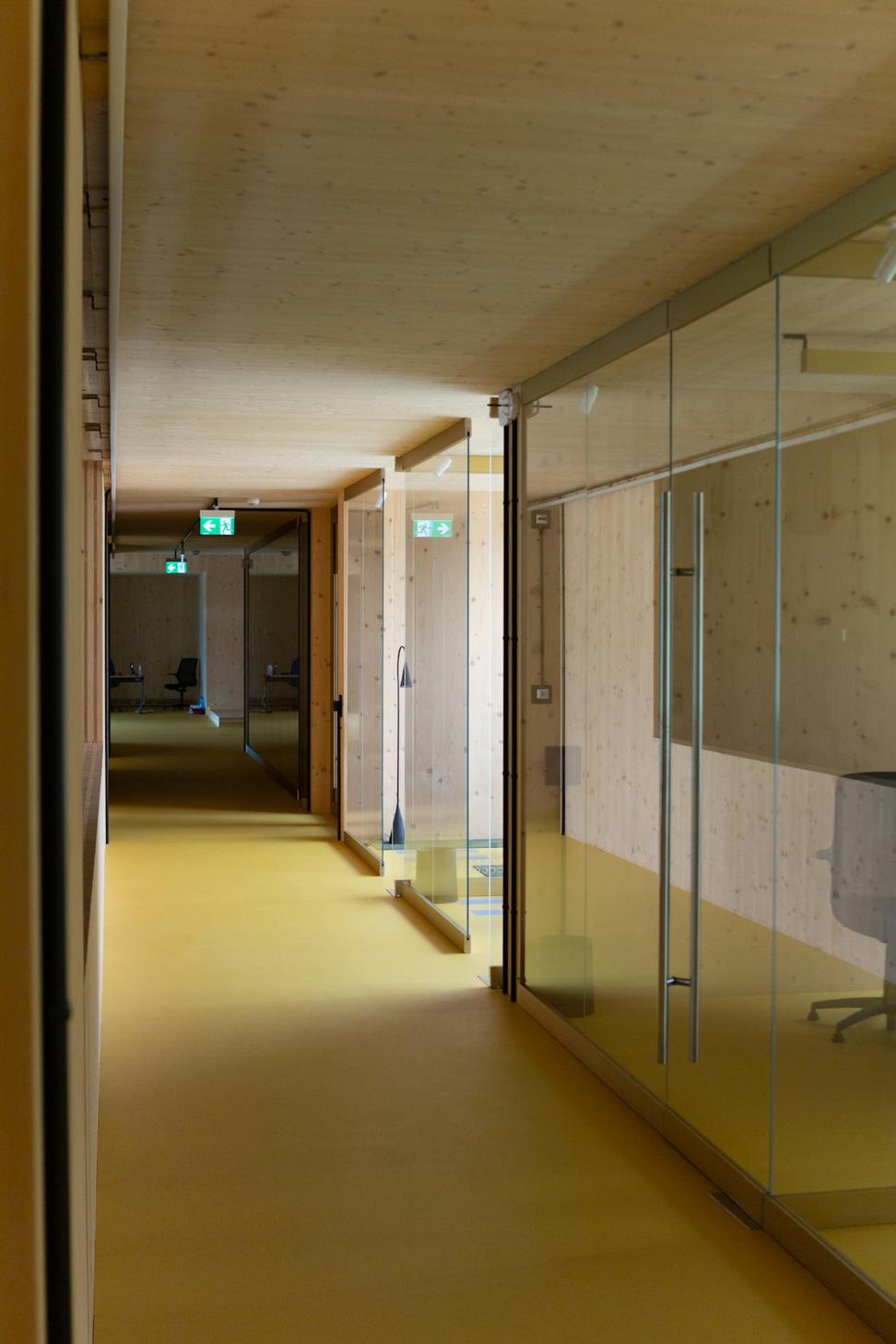
After: Actually somewhere you'd want to spend your day
"We were ready to demolish and start fresh. The Mystral team convinced us to work with what we had, and I'm so glad they did. The character of the old building gives the space personality, and our members love the mix of industrial and natural elements. Plus, our energy bills are basically nothing."
- David Kowalski, Harbourside Properties
Arbutus Lane Laneway House
Vancouver's got this laneway housing thing going on, but most of 'em end up feeling cramped or like glorified garden sheds. Our clients wanted to create rental income without sacrificing their backyard entirely - oh, and they're both landscape architects, so no pressure on the outdoor integration.
We went vertical instead of sprawling. Two stories with a tiny footprint, but double-height ceilings in the main space make it feel way bigger. The facade is basically a living wall with built-in irrigation from rainwater collection. Inside, every inch counts - murphy bed, fold-down desk, and a kitchen that'd make a yacht designer jealous.
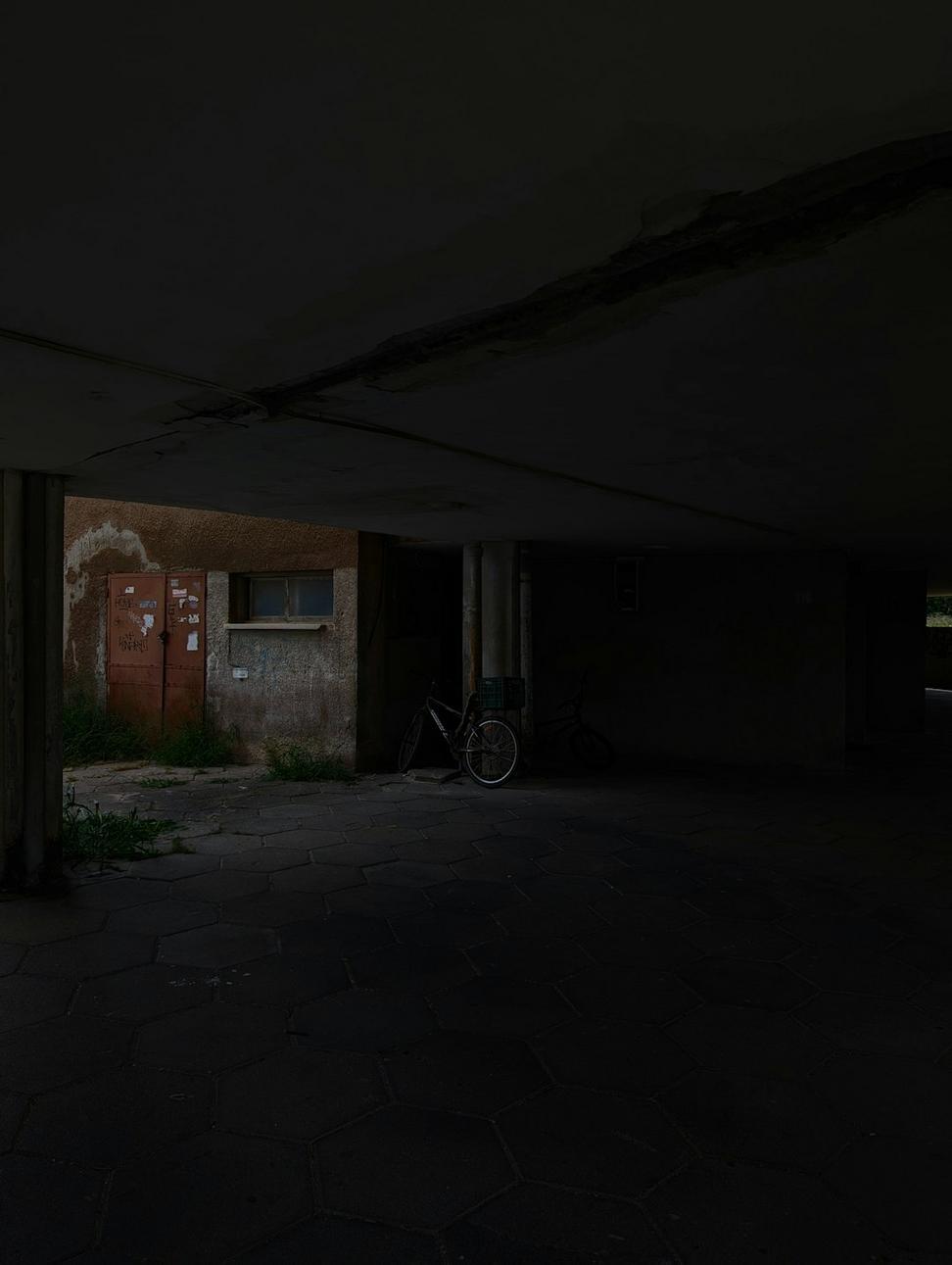
Before: Just an old garage taking up space
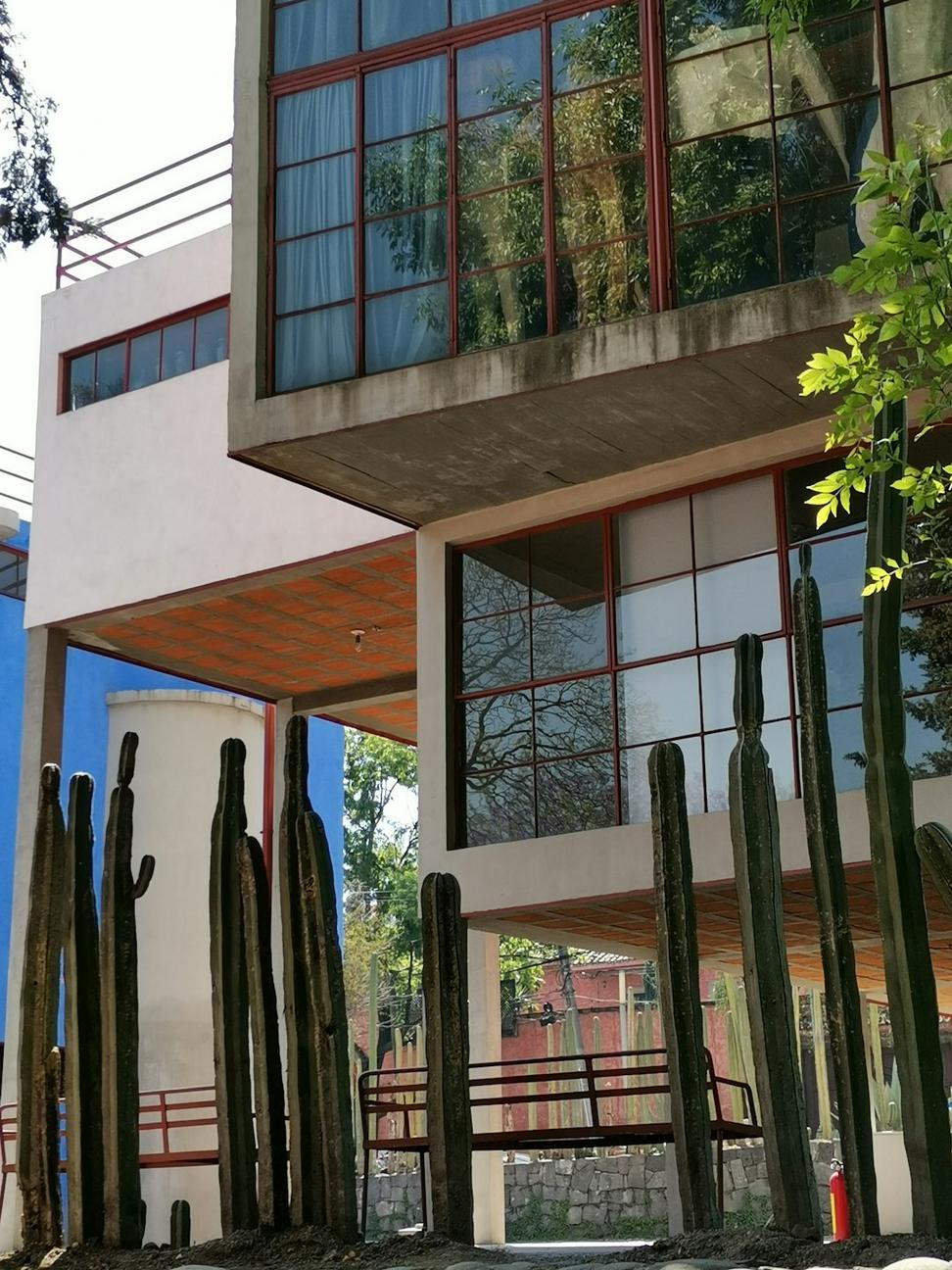
After: Functional living space that's actually pretty stunning
"We thought we'd have to sacrifice aesthetics for function, but Mystral proved us wrong. The living wall alone has 47 species - we counted. Our tenant loves it, and frankly, we're a bit jealous. The space feels bigger than our first apartment, and that was twice the square footage."
- Jennifer & Marcus Liu
Craftsman Revival on Oak Street
This 1912 craftsman was gorgeous from the street but basically falling apart inside. Client inherited it from their grandparents and wanted to keep the character while, y'know, making it livable for the 21st century. Heritage designation meant we had to play nice with the city's rules.
Kept the entire facade, original fir floors, and those beautiful built-ins. Everything else? Total gut job. We added radiant floor heating (under those original floors - took some finesse), updated all the mechanicals, and rebuilt the back third of the house with a modern addition that's clearly new but respectful. The old single-pane windows got replicated in double-pane, and we insulated everything we could touch.
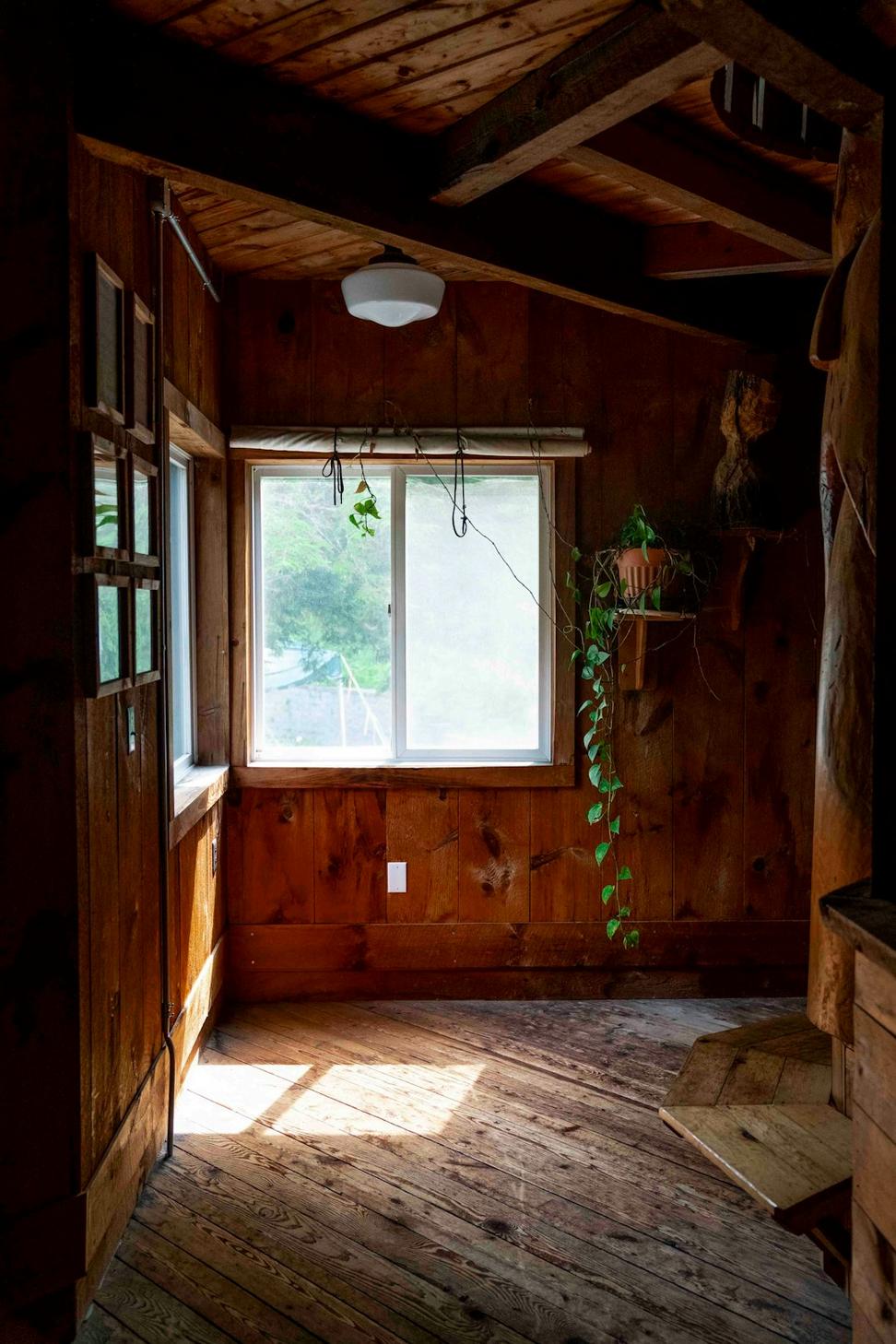
Before: Beautiful bones, everything else needed help
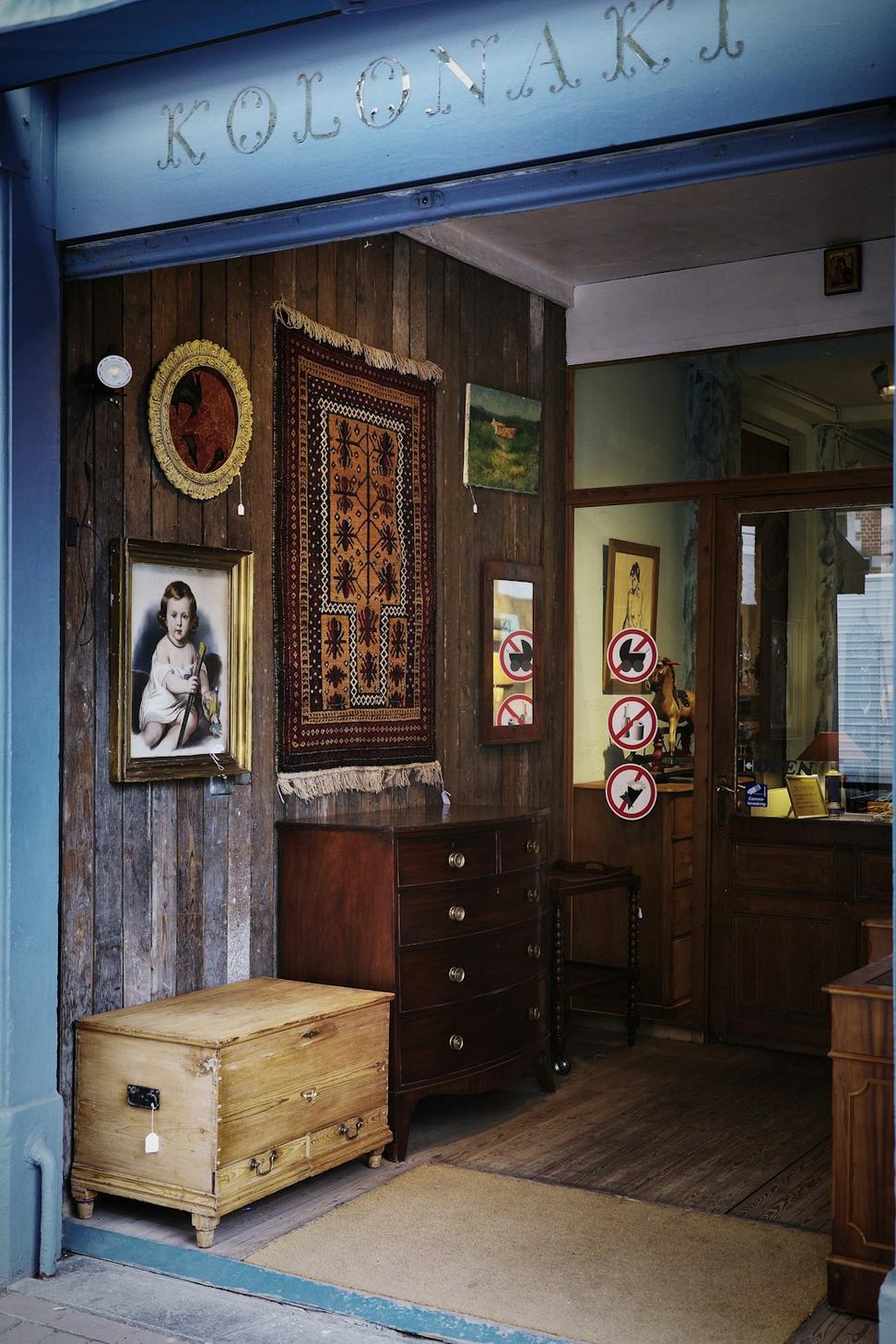
After: Honors the past, works for today
"I was terrified we'd lose what made this house special. The Mystral crew treated it like it was their own family heirloom. They saved details I didn't even know were important and convinced the heritage committee that the addition was the right move. My grandmother would've loved what they did with her house."
- Sarah Pemberton
Granville Island Maker Space
A collective of artists and craftspeople needed affordable workshop space on the island - which, if you know Granville Island, is like finding a unicorn. The building was an old boat repair shop, complete with oil stains and questionable electrical.
We created 12 individual studios with shared common areas and tool libraries. The trick was keeping costs down while meeting commercial building codes. Polished concrete floors dealt with the oil stains and provide thermal mass. We left the old timber trusses exposed, added clerestory windows for north light (artists are picky about this stuff), and built in flexible partition walls so spaces can grow or shrink. The whole thing runs on 100% renewable energy through a local microgrid.
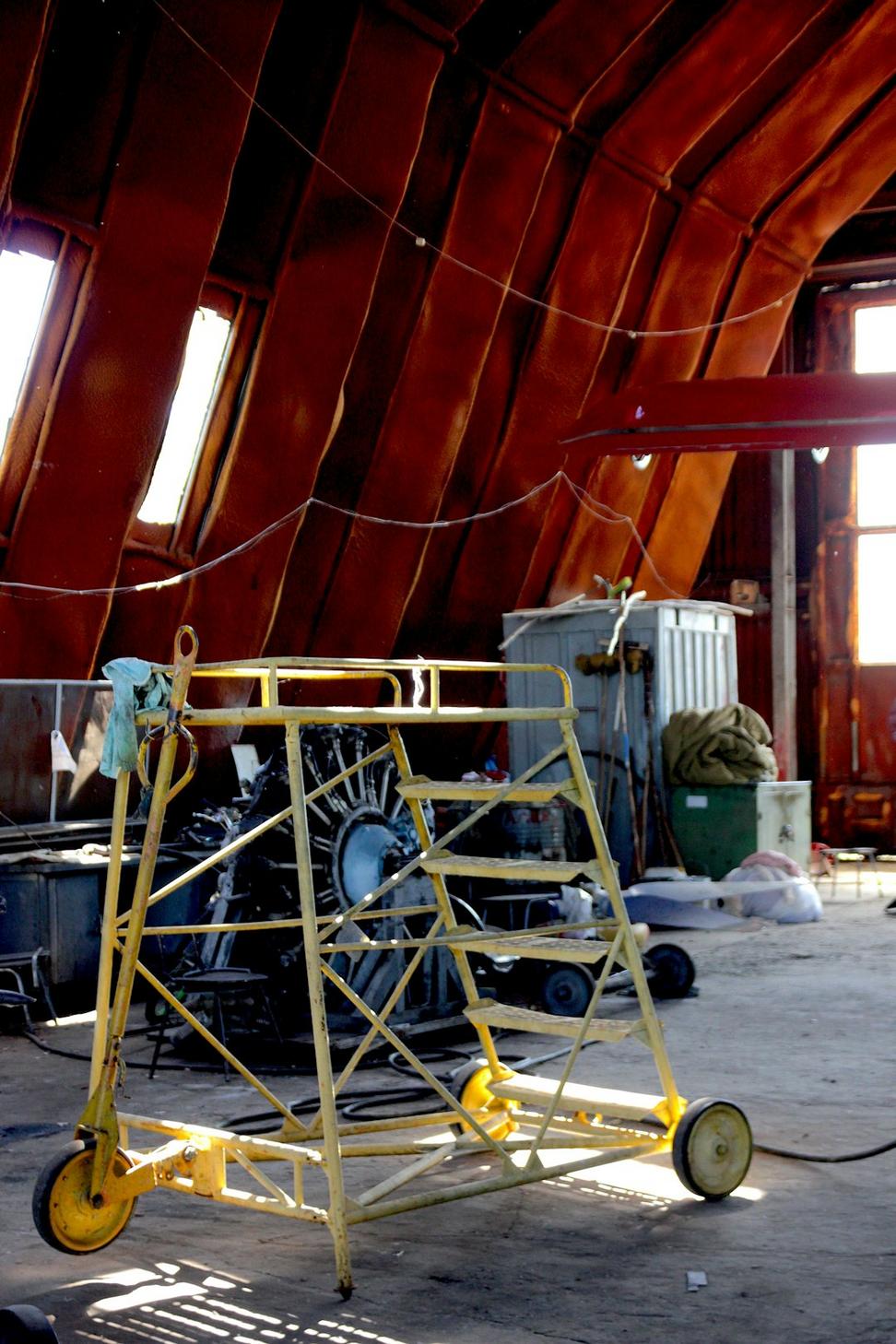
Before: More grease than square footage
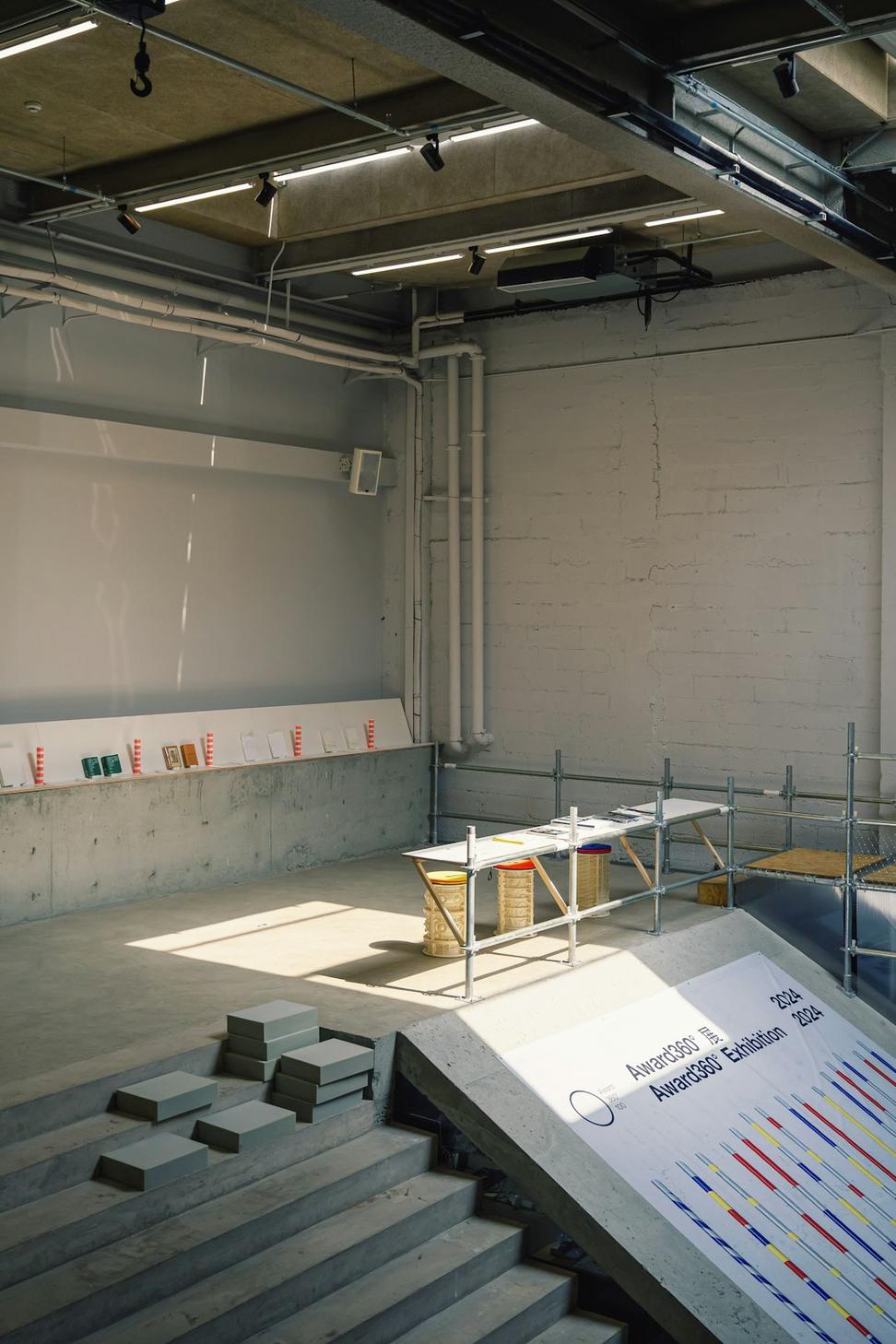
After: Creative hub that actually functions
"We had almost zero budget and a million requirements. Mystral didn't just design a building - they designed a system that works for artists. The natural light is perfect, the acoustics between studios actually work, and somehow they kept our rent affordable. Three years in and we've got a waiting list."
- The Granville Collective
