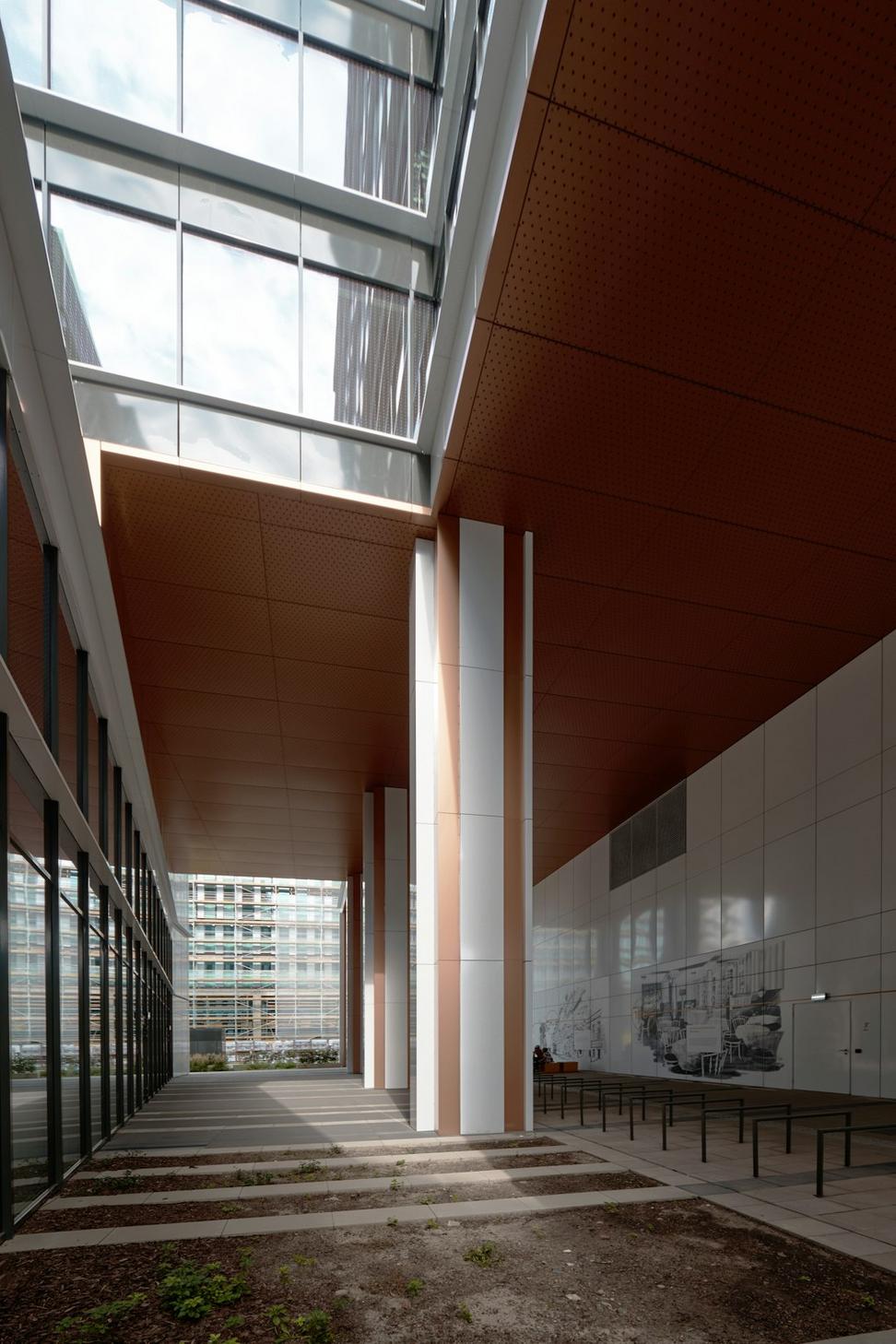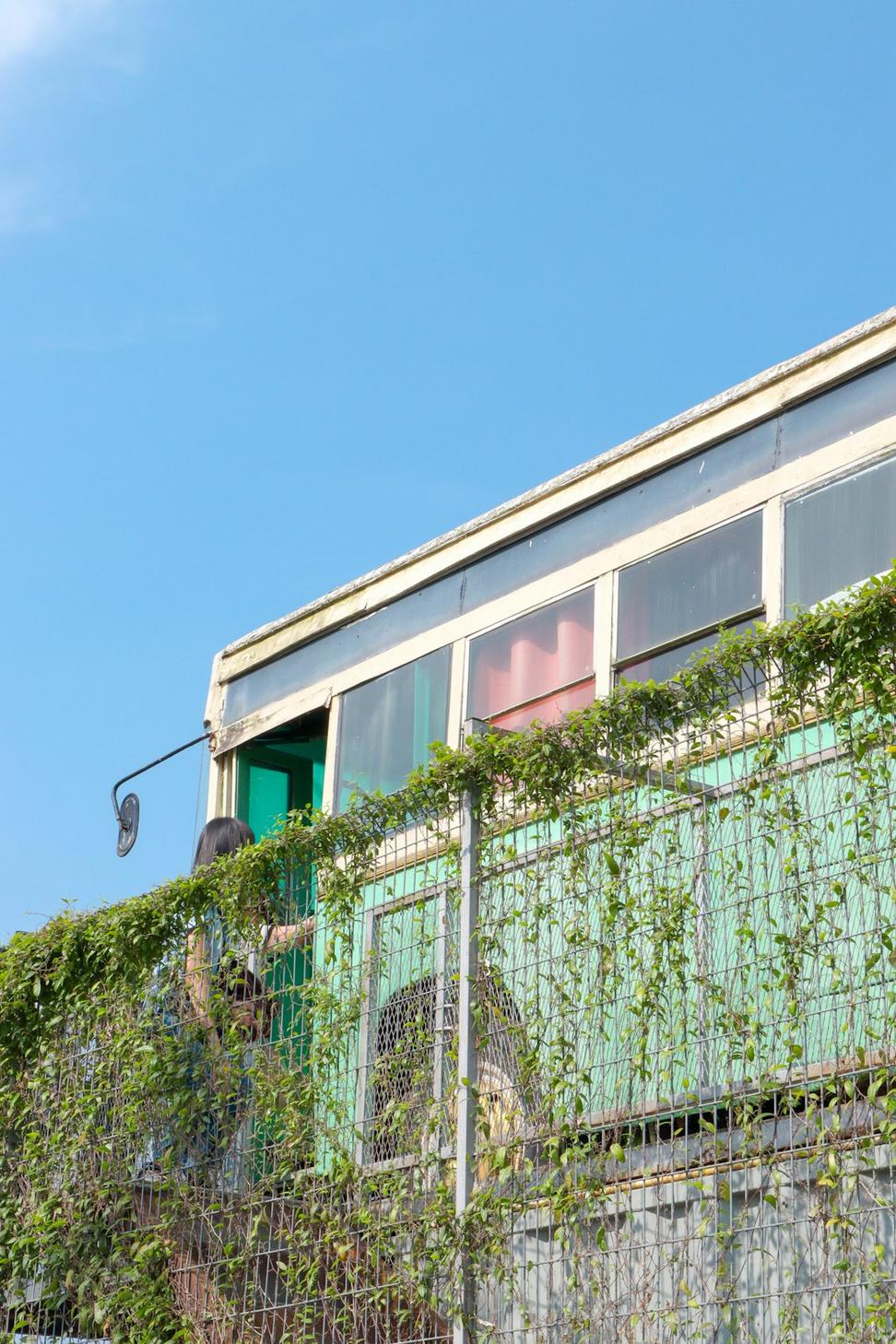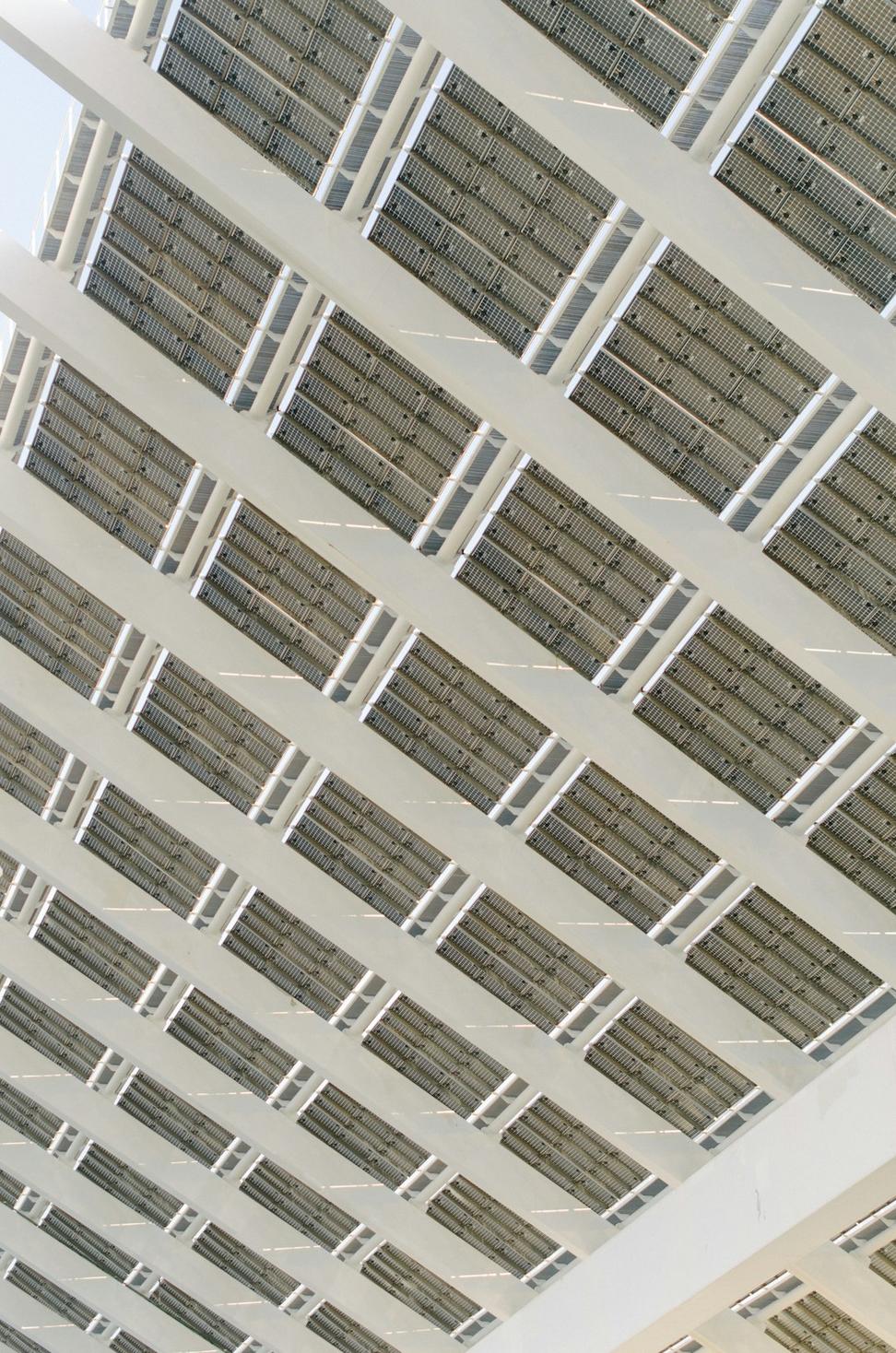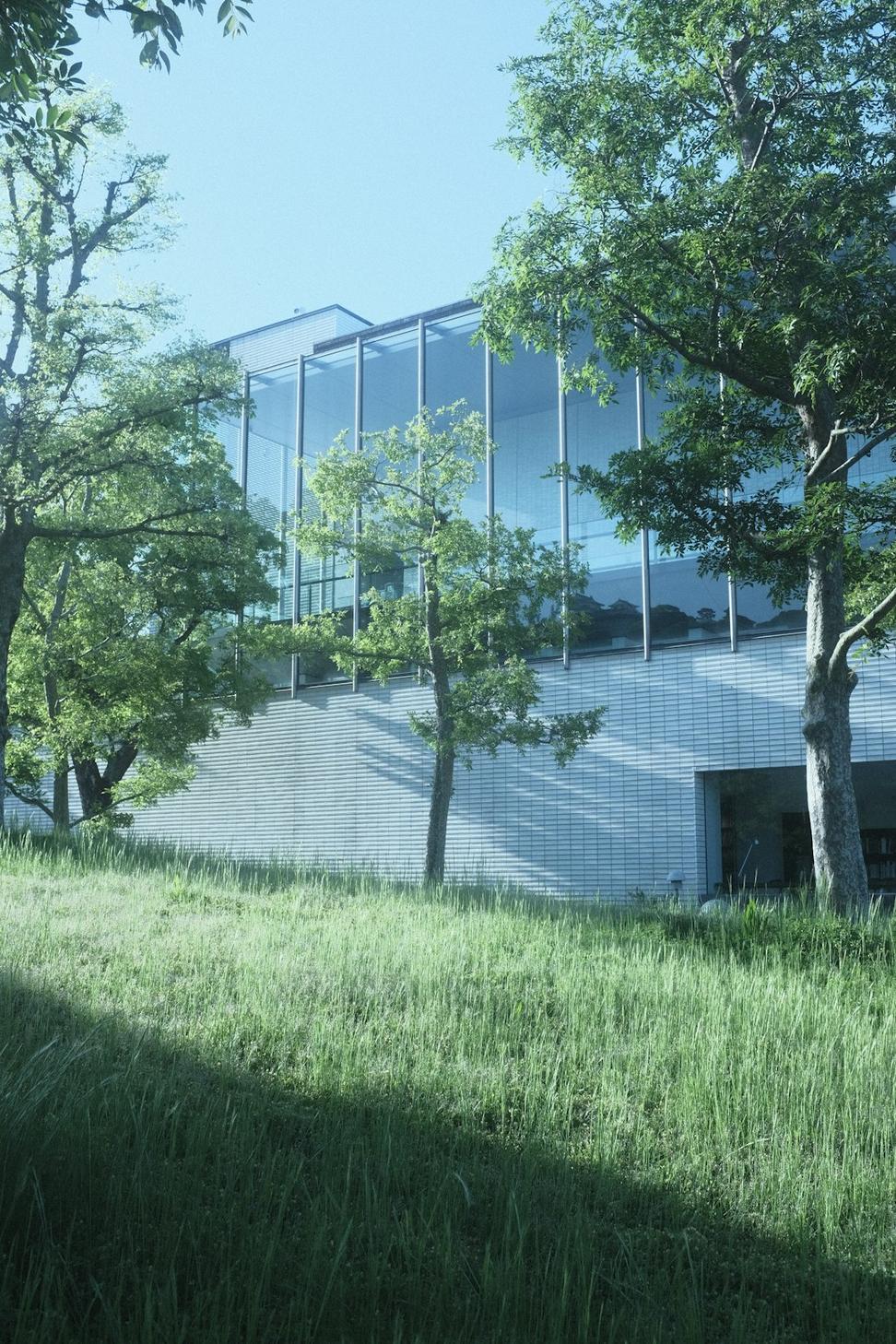
Our Real-World Approach
Look, after fifteen years of pushing boundaries in Vancouver's evolving landscape, we've figured out what actually works. Sustainability isn't some abstract concept we chase - it's about making buildings that breathe, adapt, and honestly just make sense for how people live.
We're not gonna pretend every project hits net-zero or wins awards. But what we can promise? Each design gets the hard questions: Where's the sun hitting? What materials actually belong here? How can this building give back more than it takes?


