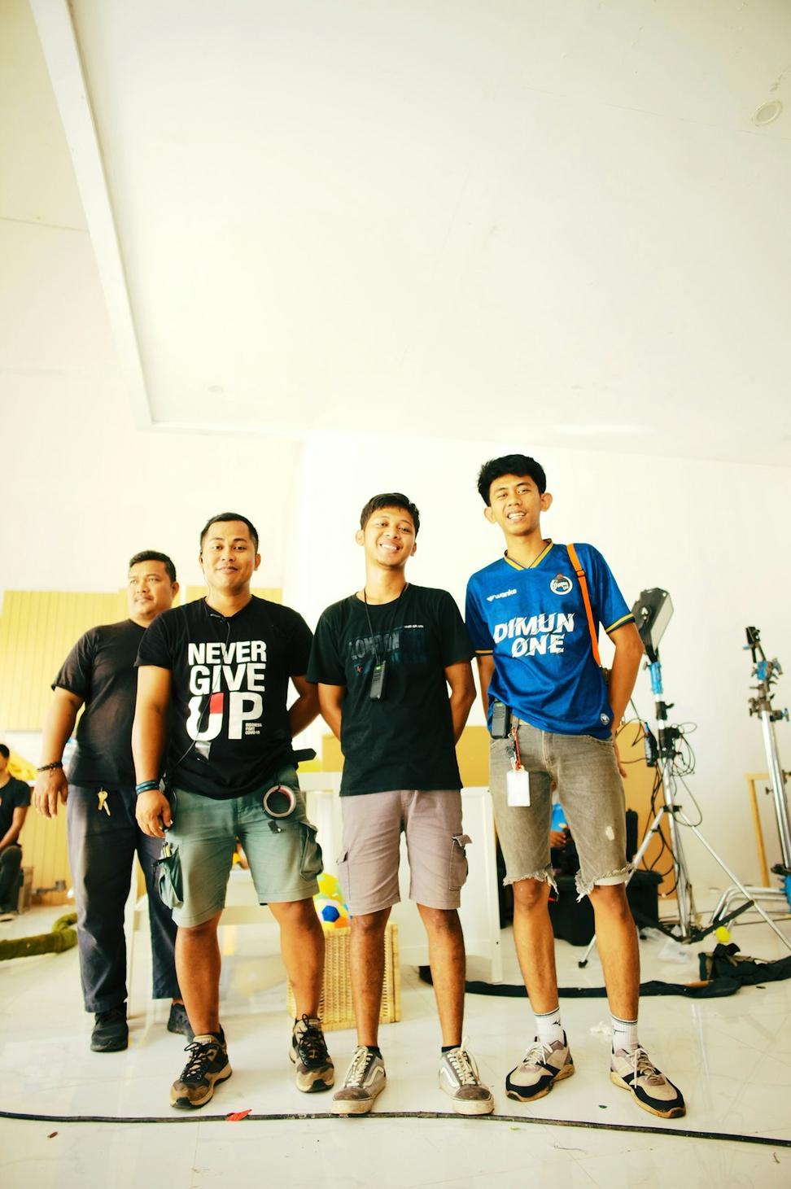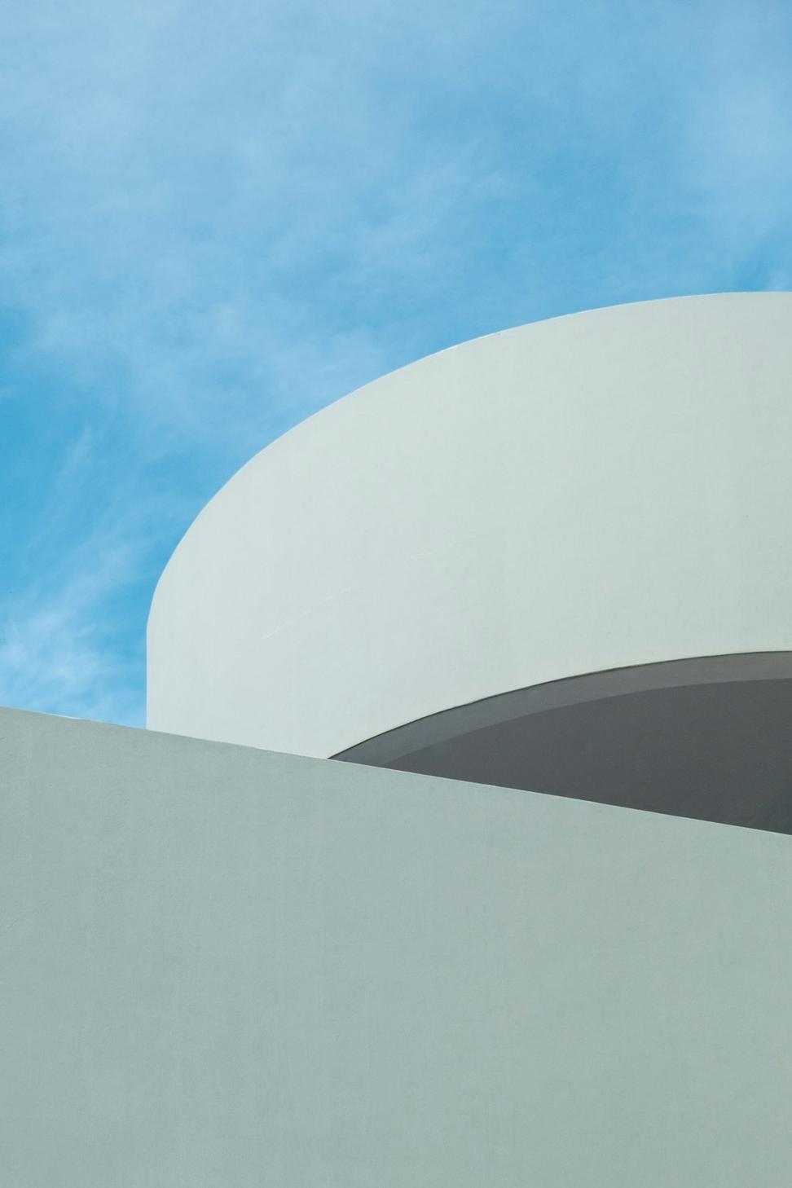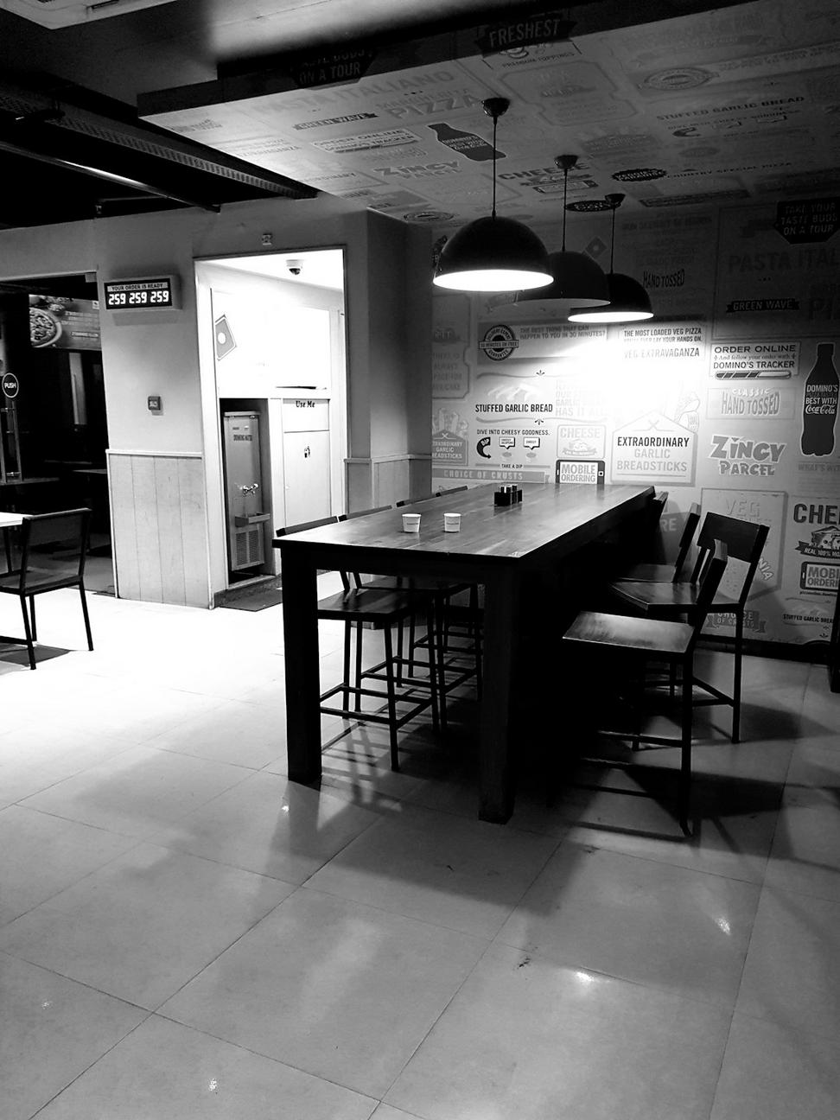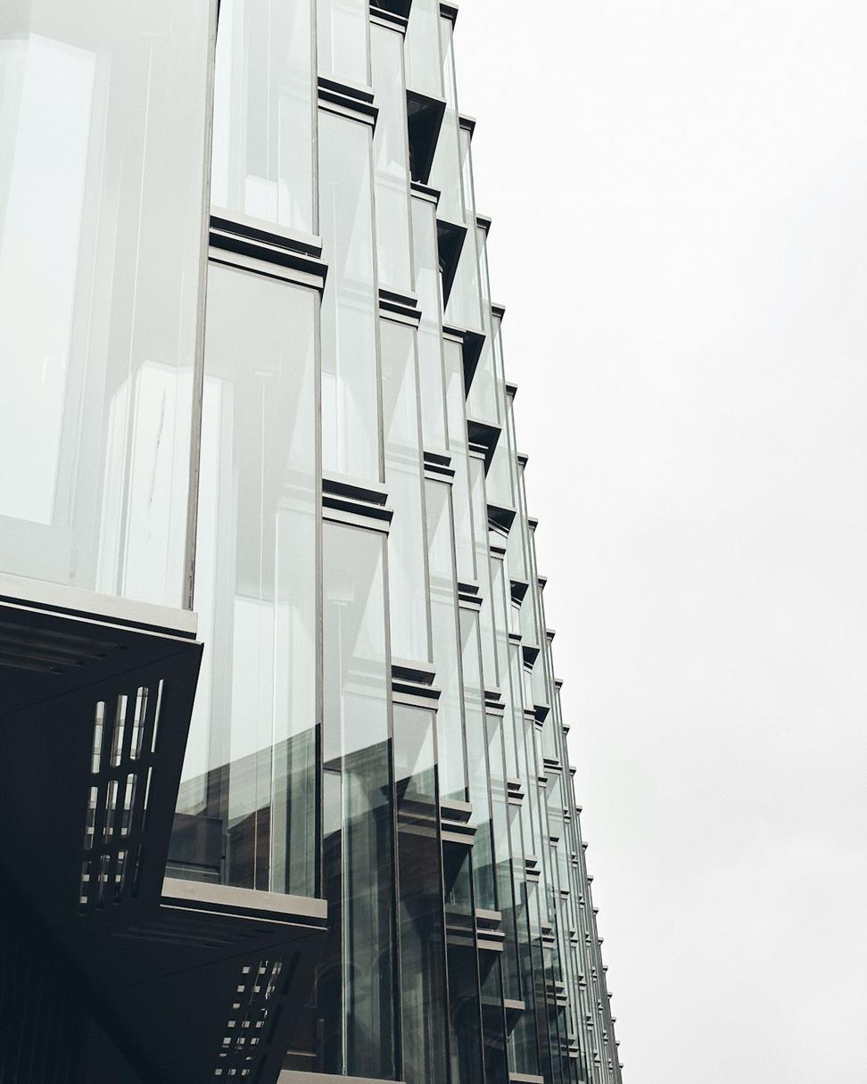
Who We Are
Crafting Tomorrow's Spaces with Nature's Wisdom

We didn't start this practice to follow trends - we started it because the architecture world needed a wake-up call.
Back in 2012, I was sitting in a boardroom listening to another developer explain why 'green building' was too expensive. That's when it hit me - we'd been approaching this whole thing backwards. Sustainability isn't some luxury add-on, it's literally how buildings should've been designed all along.
So I left that firm, grabbed a coffee with a few like-minded designers, and we sketched out what became Mystral Quintavorn on a napkin at a cafe on Granville. True story.
Fast forward to today, and we've completed over 80 projects across BC. Each one's taught us something new - sometimes the hard way. There was that commercial space where we miscalculated the solar gain (learned real quick about Vancouver's microclimates), and the residential project where the client's dog literally influenced our landscape integration design. You adapt, you learn, you get better.
Honestly? We're tired of buildings that fight their environment instead of working with it. There's this obsession in contemporary design with making bold statements, but what's the point if it costs a fortune to heat or cool?
Not the marketing kind. We're talking passive solar design, local materials, and systems that'll still make sense in 30 years. Our buildings don't just meet LEED standards - they actually reduce energy consumption by an average of 40%. That's money back in your pocket, year after year.
We've walked through too many 'award-winning' spaces that nobody actually wants to spend time in. Beautiful photos, terrible flow. Our approach? Spend real time understanding how you'll use the space. We're not designing for architecture magazines - we're designing for Tuesday mornings and lazy Sundays.

There's no cookie-cutter process here. Some clients know exactly what they want (rare, but it happens). Most folks come in with a Pinterest board and a vague feeling. Both are totally fine.
We usually start with coffee and a site visit - can't design a space without understanding its context. What's the light like at different times? How do people naturally move through the area? What's that weird slope in the backyard about?
Then comes the fun part: iterative design sessions where we sketch, debate, sometimes argue (in a productive way), and slowly figure out what the building wants to be. Yeah, I said 'wants to be' - after 15 years, you start to feel like structures have their own logic.
"The best projects happen when clients push back on our ideas. It means they're engaged, and that collaboration always produces something better than what either of us could've done alone."
We've picked up some awards along the way, but the real validation comes from clients who refer their friends and buildings that perform exactly as promised.
Architectural Institute of British Columbia - Registered Members
Accredited Professionals on Staff
Completed Projects Since 2012
Average Energy Reduction in Our Designs

We've structured our practice around what clients actually need, not what architecture schools teach.
Custom homes and multi-family that people actually want to live in.
Workspaces and retail that enhance productivity and customer experience.
From passive house to net-zero, we make it work within real budgets.
Because a building's only as good as how its rooms relate to each other.
Buildings don't stop at the walls - outdoor space is part of the design.
Sometimes the greenest building is the one that's already standing.
Whether you've got detailed plans or just a hunch that your space could be better, we're here to figure it out together.
Start the Conversation